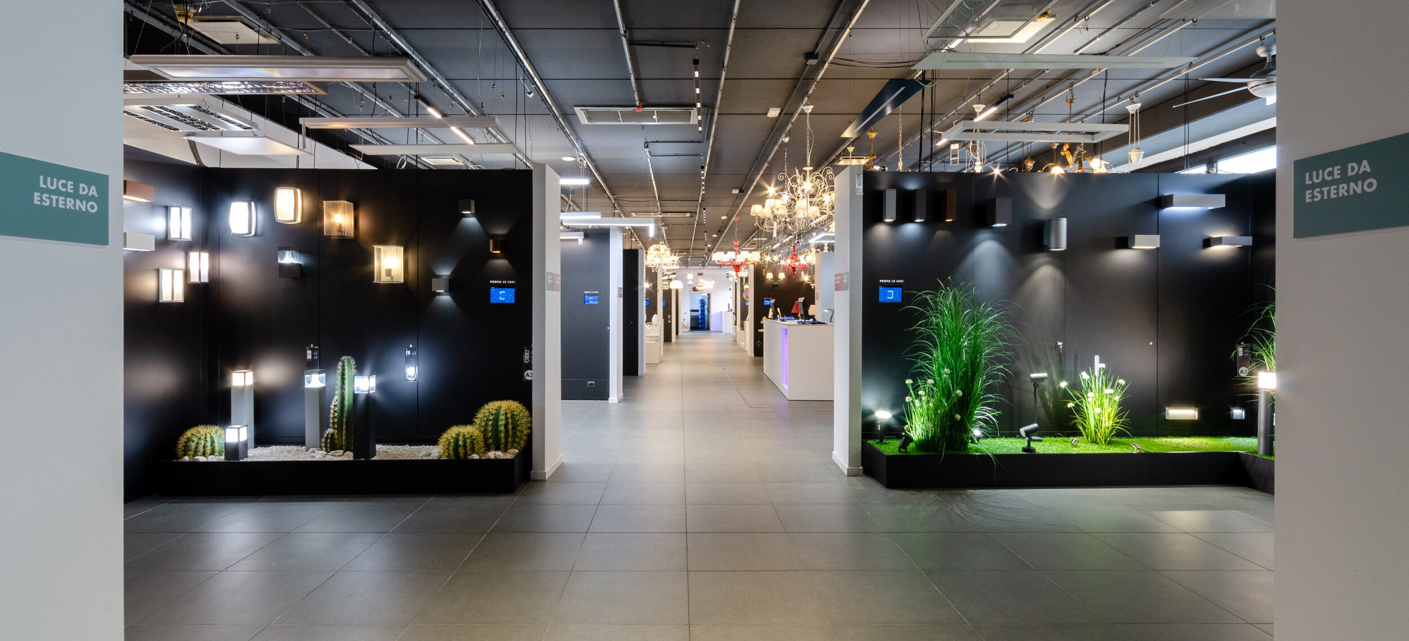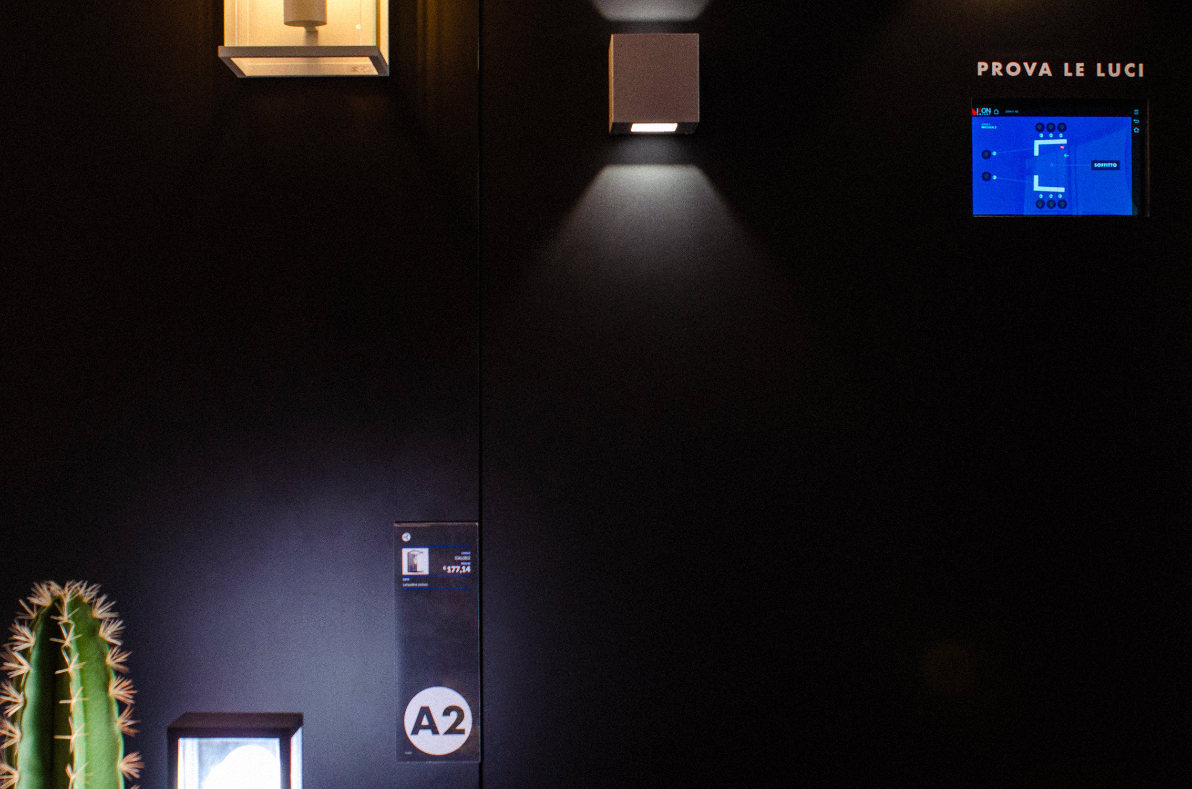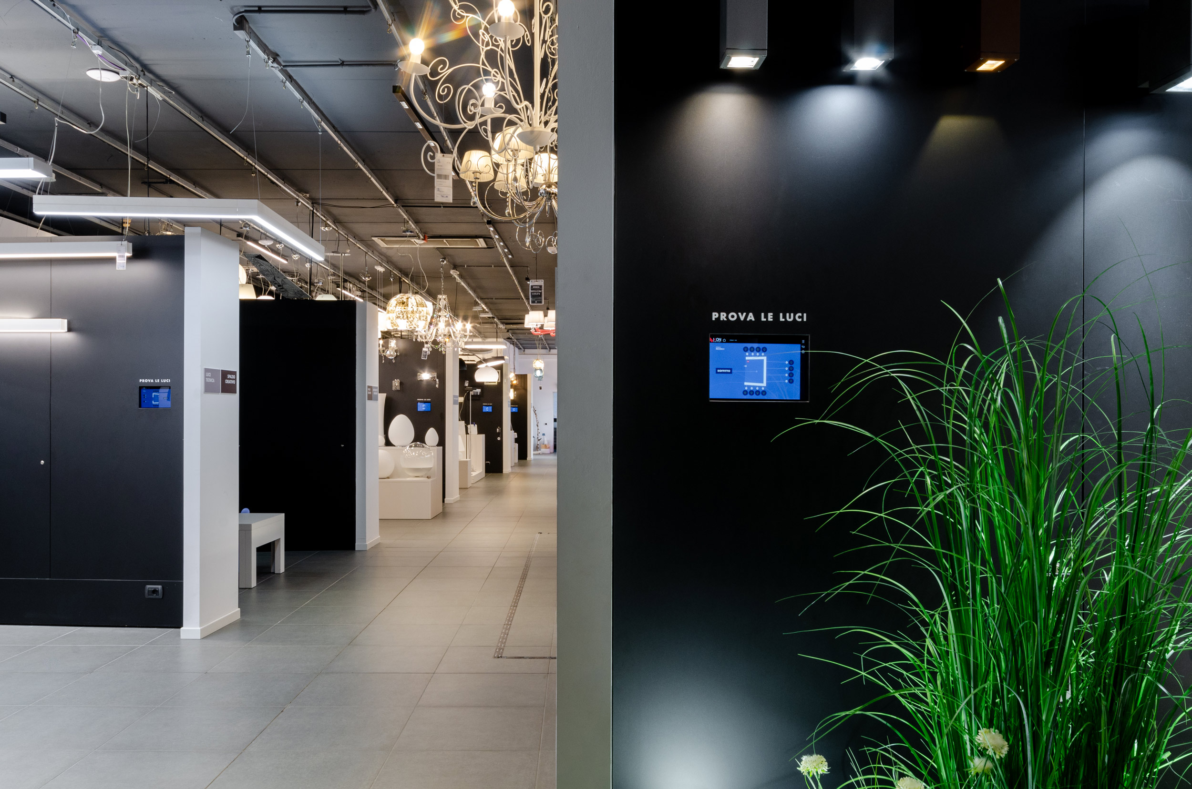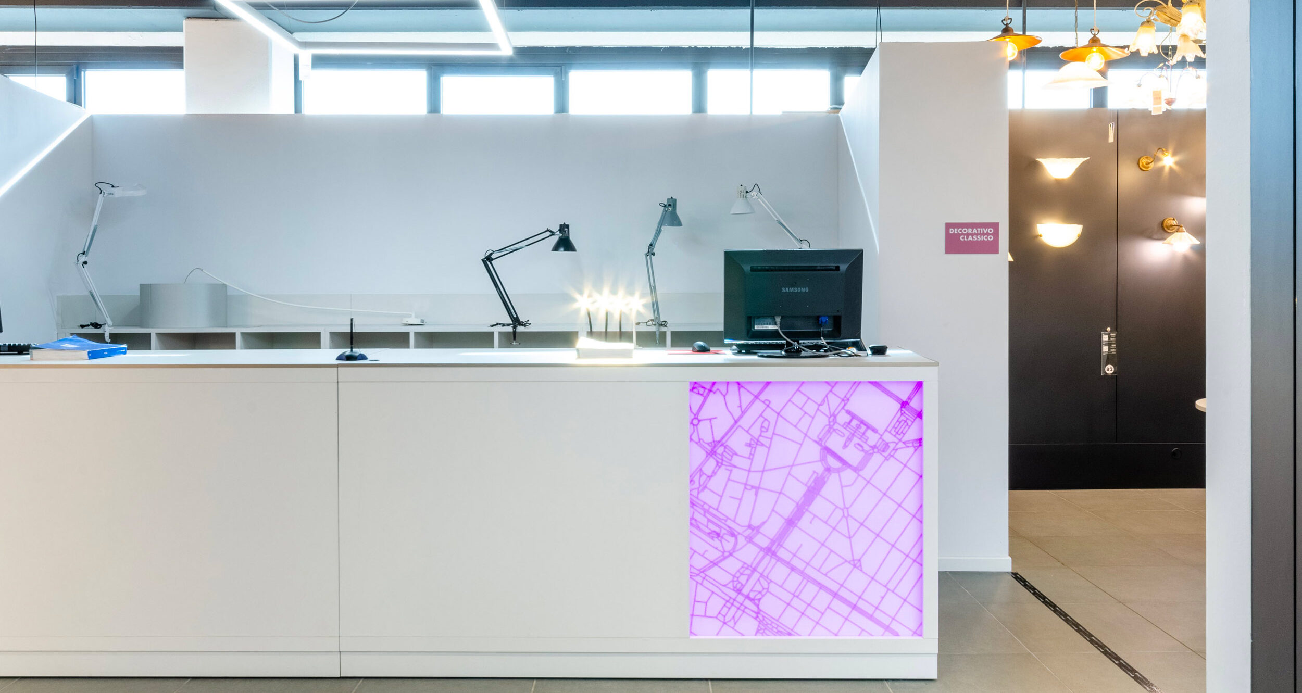The environmental graphics of the new Rossini Illuminazione showroom.
An integration of communication and architectural project, which enhances the brand identity and guides the customer in the purchasing process.
Outfitting, Visual identity
Rossini Illuminazione is a top player in the lighting industry. It sells a complete product range – decorative and technical – for interiors, exteriors, homes and offices.
During its 90th anniversary, the company decided to renovate the showroom and the sales point, an area of about 1,000 square meters that featured very different product lines.
The continous discussion and co-design with PRR Architetti -who redesigned the spaces, furnishings and flows – contributed the creation of an environment in which communication was integrated with architecture: starting from the graphic mood, to the development of communication in-store, up to the story of Rossini.
We have developed a communication system and a specific visual identity for environmental graphics, with the aim of enhancing the brand and space, guiding the customer in the purchasing process.
The design of a modular communication system let us to set up corners for promotions, suitable for any type of product and offer. The flows have been rationalized, the logical areas of the spaces are easier to identify thanks to the way-finding and in the waiting areas there are communications that promote services and strengthen the brand.
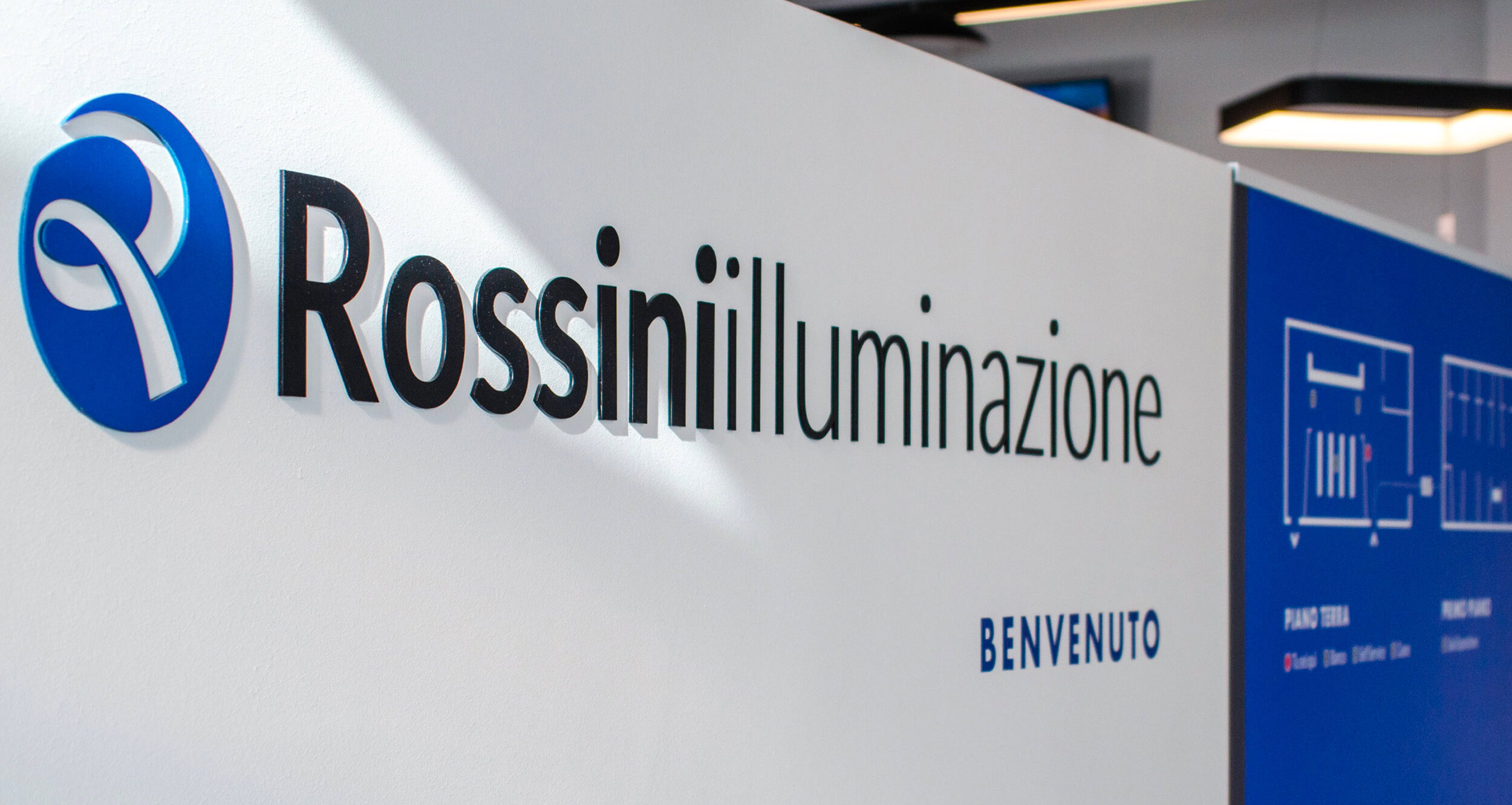
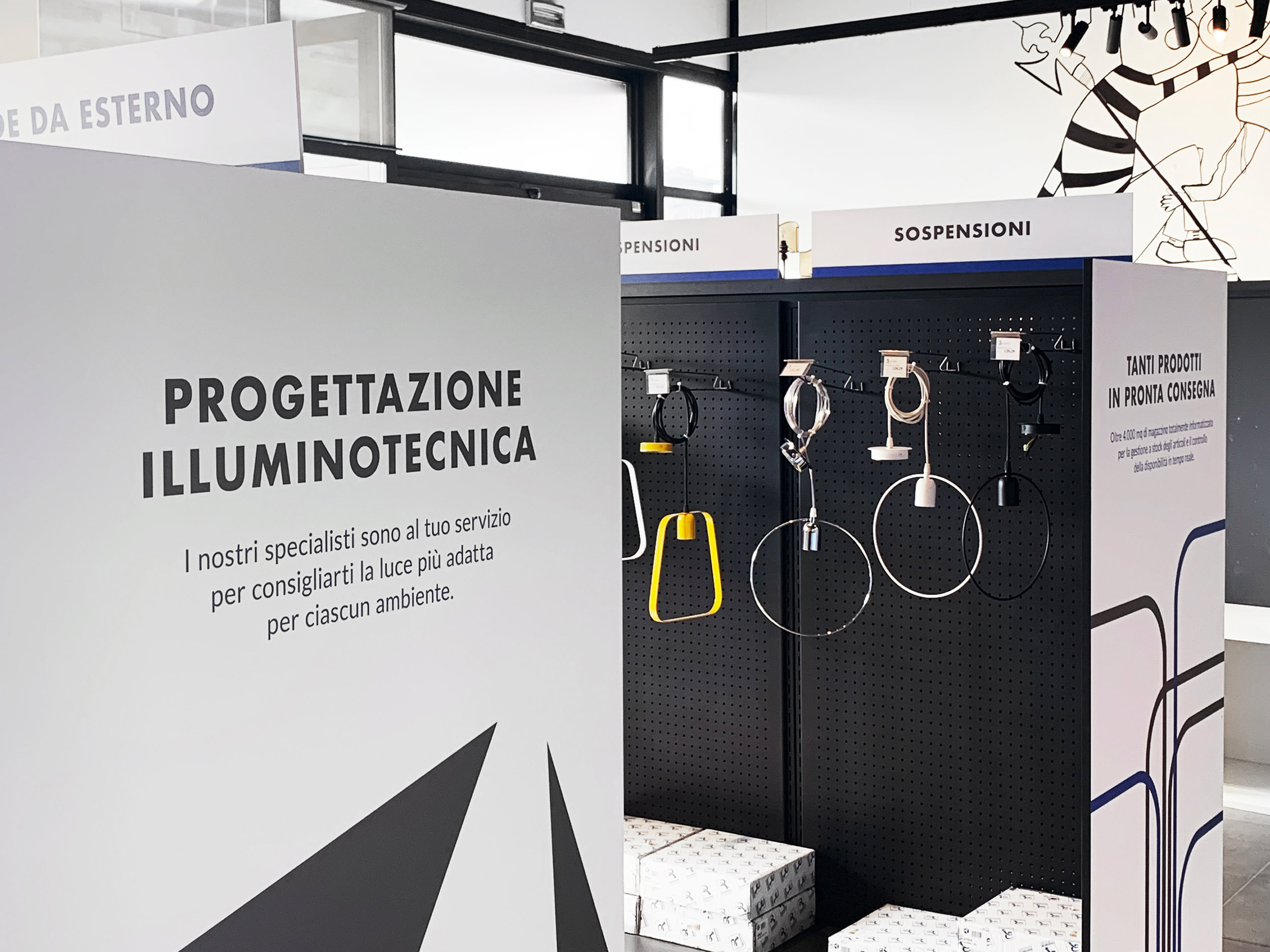
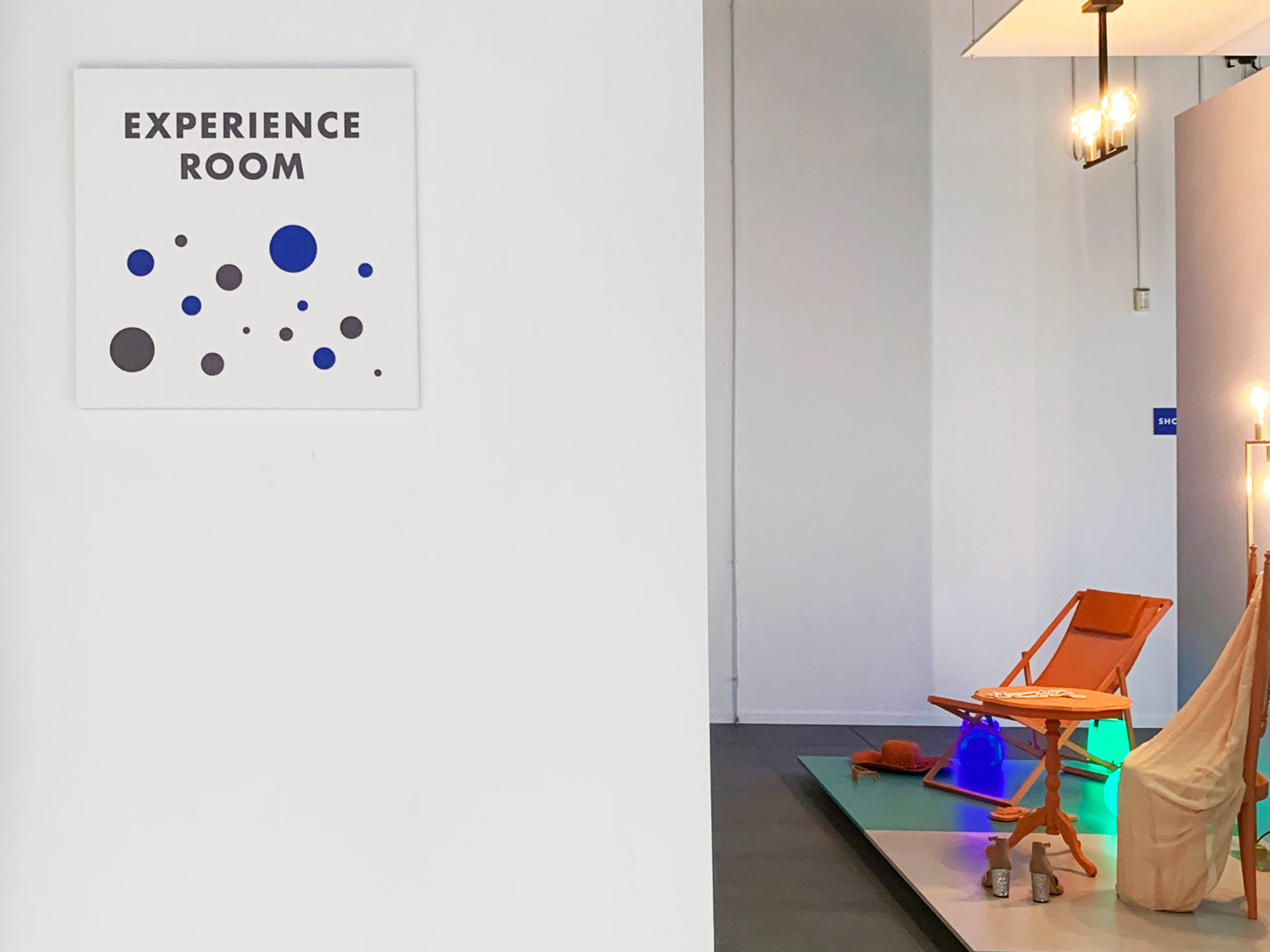

The large counter of 13 linear meters, the core of the shopping experience in the store on the ground floor, integrates a lighting system that changes its color throughout the day. In this way, even visually, it becomes the beating heart of the space: a place for consulting and listening, before selling.
On all the development of the counter surface there is the Milan road network, from the West ring road to the East ring road, obviously passing through Piazza Duomo, in order to strengthen the link between the company and the city in which it was founded.
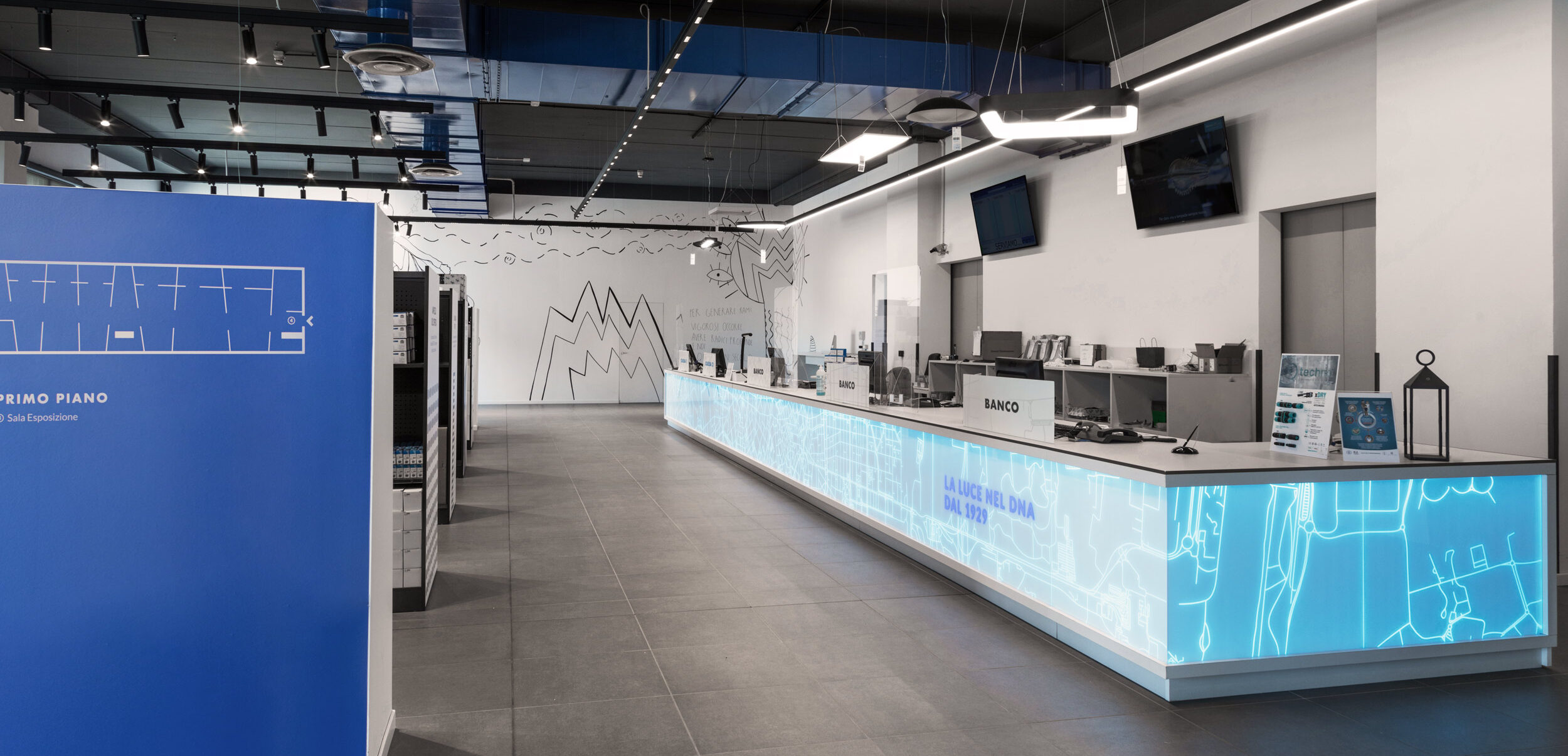
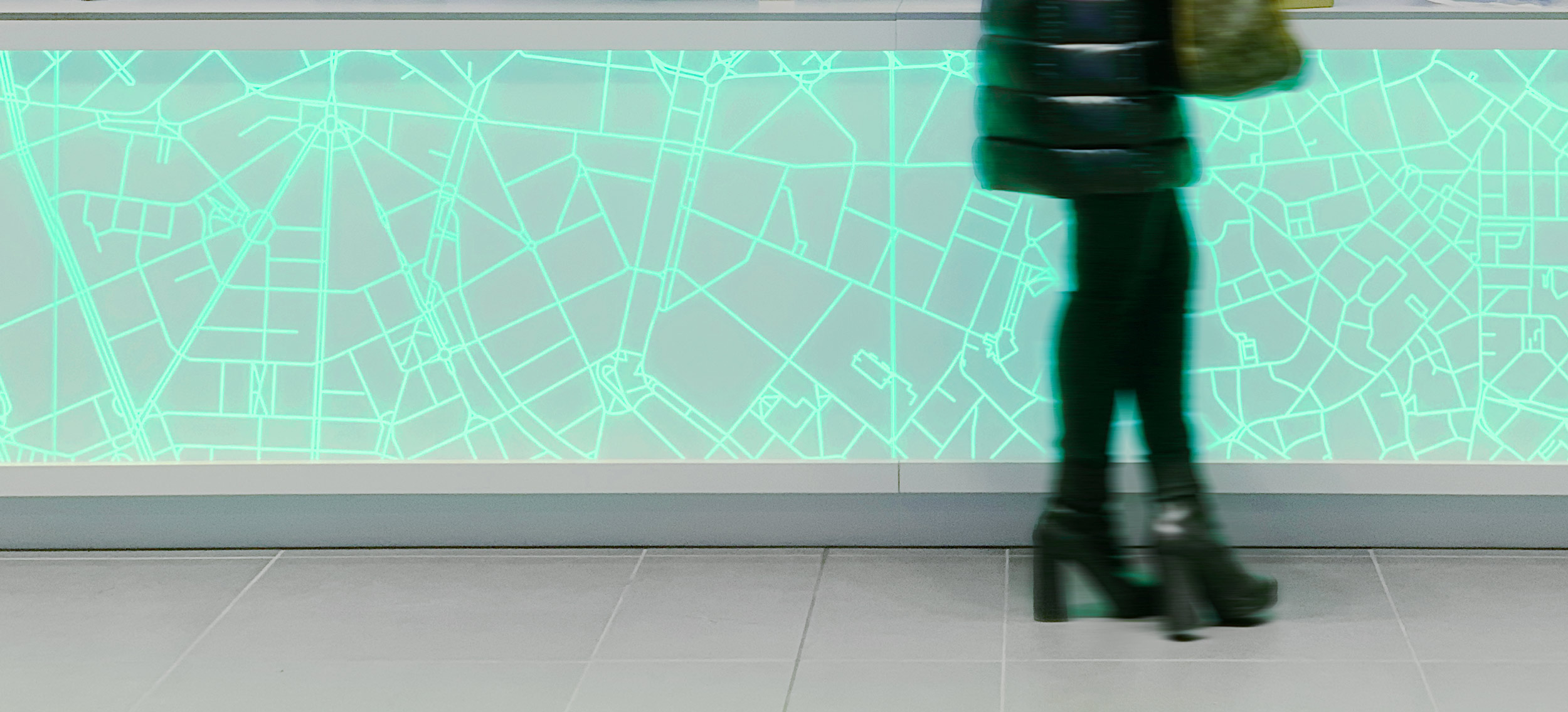

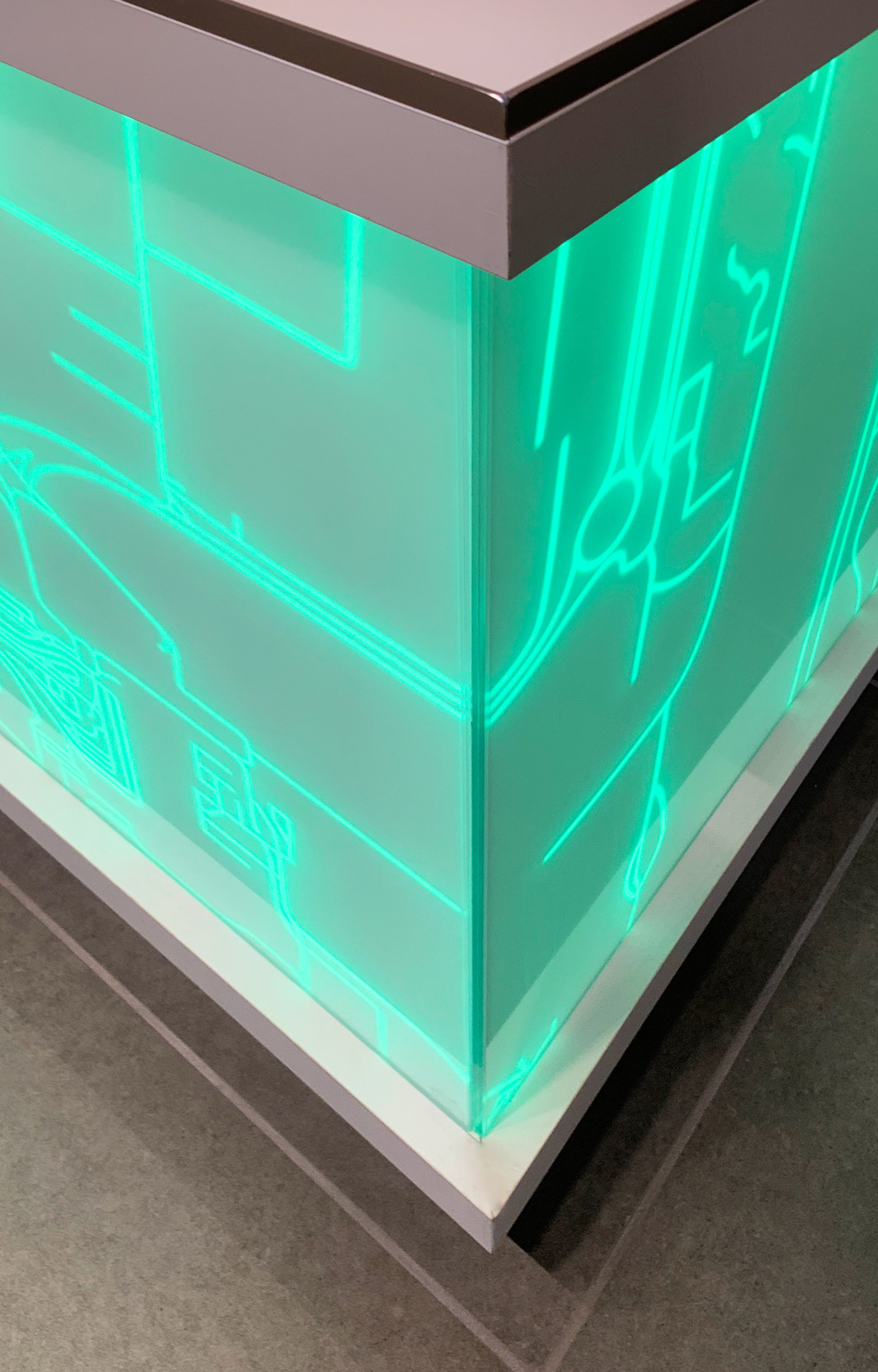
In the showroom on the first floor, niches have been created that aggregate similar products and contextualize them in environments recreated with large-format prints. The way-finding in this area is minimally invasive and incorporates the colors used to identify the product lines in the printed catalog.
Each niche has a tablet to control exposed lights for use by visitors, whose interface has been designed ad-hoc together with the plates that identify each lamp, so as to make them easily identifiable.
The graphic element of the counter was reused in the information desks of the showroom as an element of continuity with the store on the lower floor.
